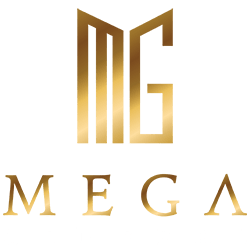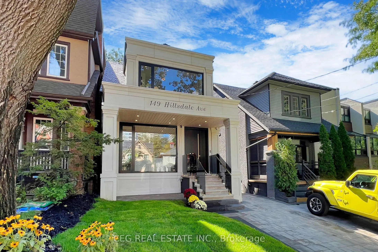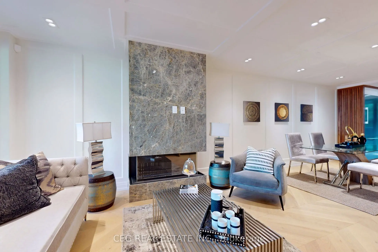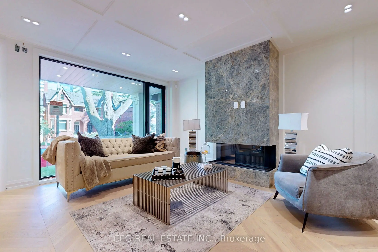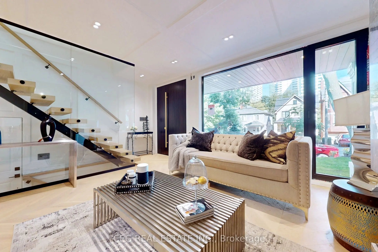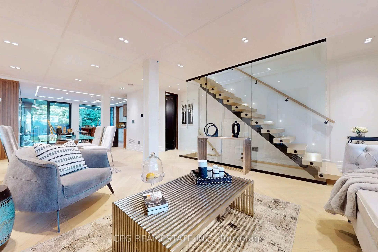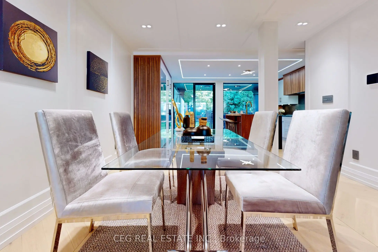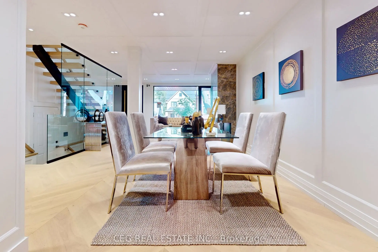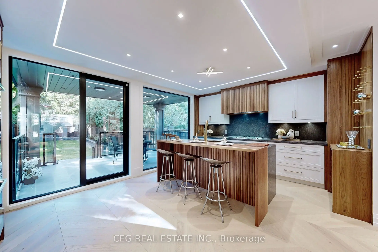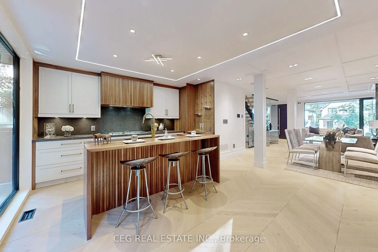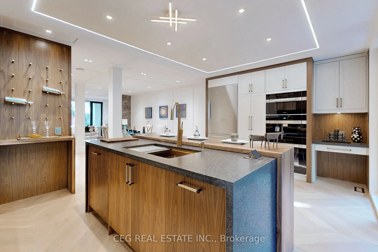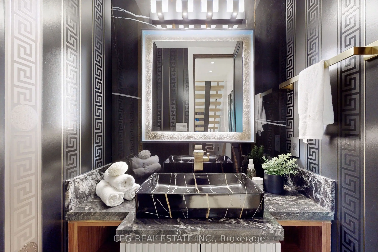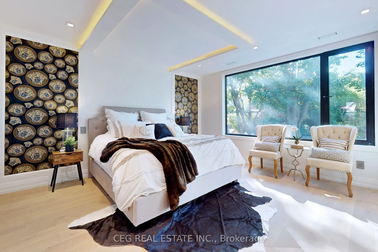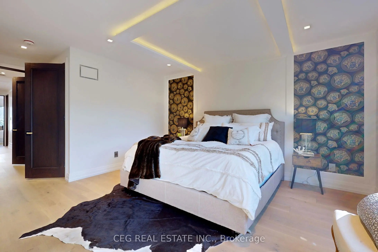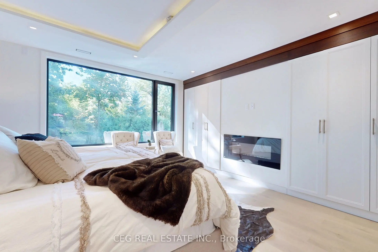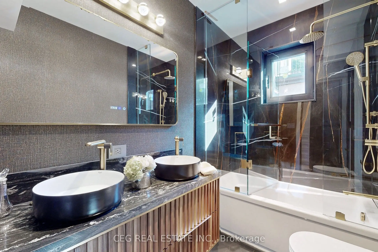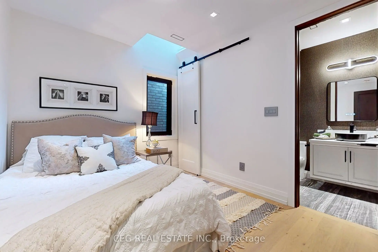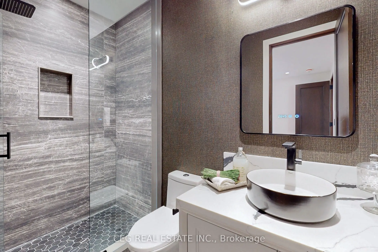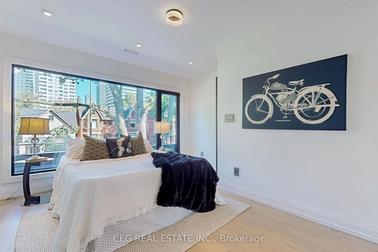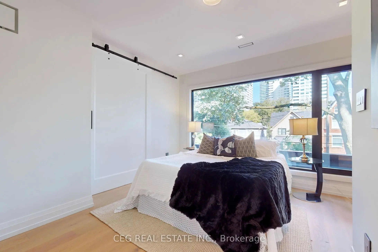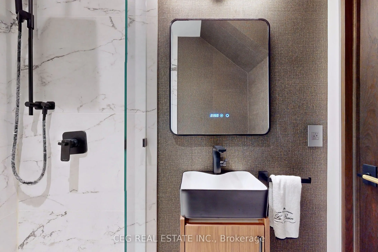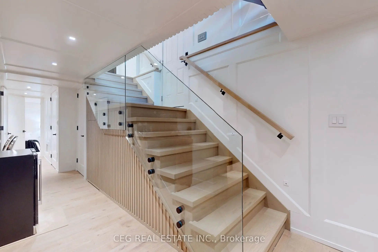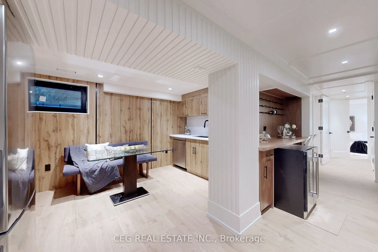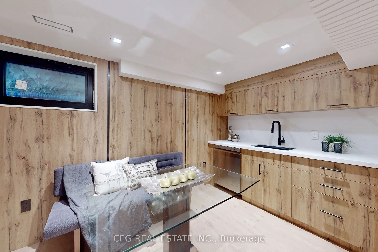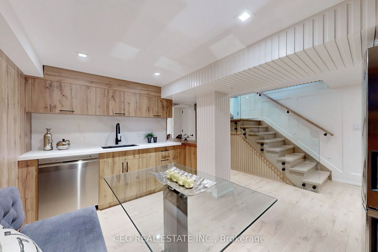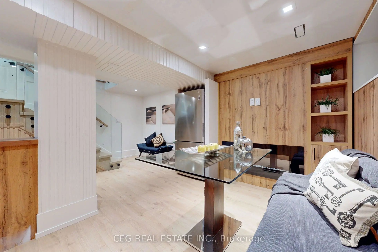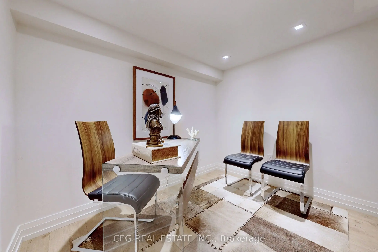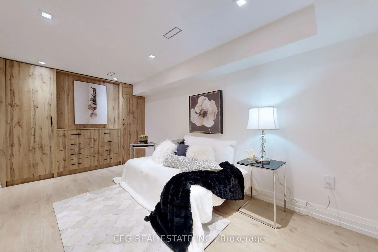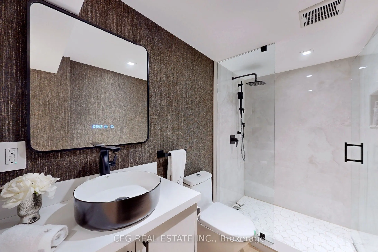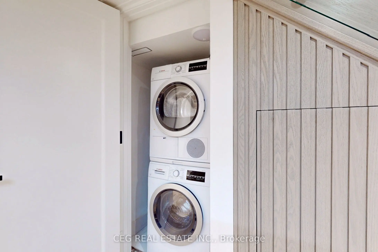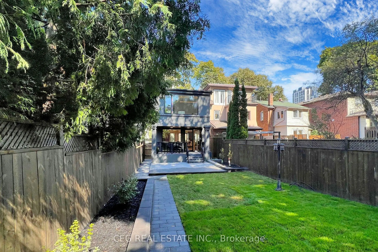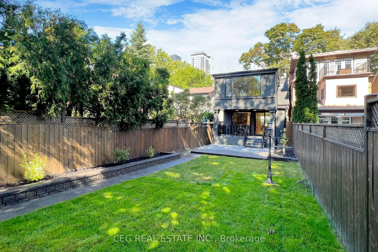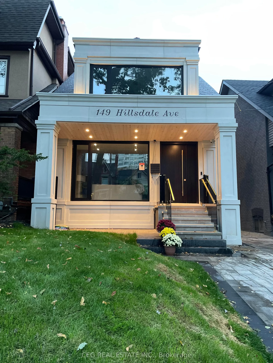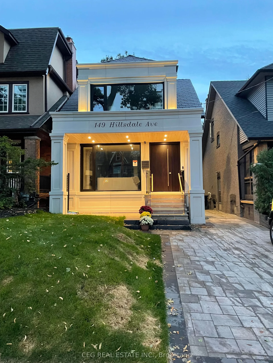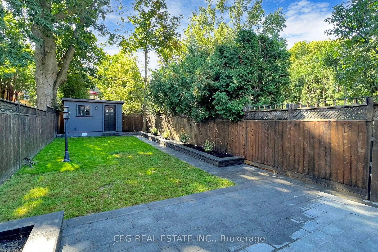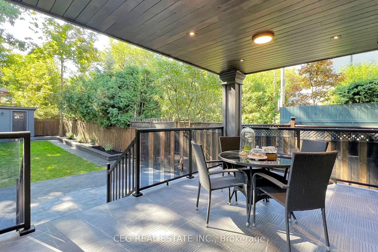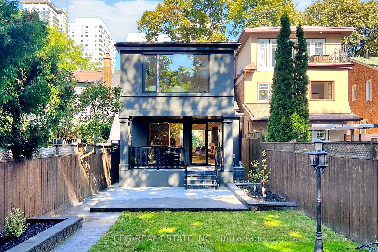149 Hillsdale Ave E
Charming Home In The Heart of one of Toronto most prestigious neighborhoods. Steps to Yonge St. & Mount Pleasant Rd. Architectural Masterpiece.
- 3+2 Bedrooms
- 5 Bathrooms
- 0 Garage
Charming Home In The Heart of one of Toronto most prestigious neighborhoods. Steps to Yonge St. & Mount Pleasant Rd. Architectural Masterpiece. This home is more than a residence, every feature tells a story of elegance and sophistication. Luxurious Modern Home from Top to Bottom. Ideal Layout for Everyday Living. Smart home, Incredible Attention to Details. All windows are European Aluminum. Roof is Monaliza Slate. Beautiful Wood Wall Panels and Gorgeous walnut solid doors. Open concept Main floor with 3-sided gas fireplace and chevron hardwood floor. Spacious Bedrooms. Luxe Master Suite with Fireplace, Ensuite Bathroom, And Views to The Beautiful Backyard. Modern Master Stairs. Custom Kitchen and mini bar With High-End Appliances (Miele) with splendid granite finished leather countertop. Wall mount and slap tiles In Powder room and master toilet. Separate entrance basement with a gorgeous solid walnut bar.
High-end door handles, Faucets and Light Fixtures, Legrand Keys & Plugs, Carrier furnace, Tank-less Hot Water, Central Vacuum, Camera Security System
| Property | |
|---|---|
| Property Type | Detached |
| Style | 2-Storey |
| Community | Mount Pleasant West |
| Municipality | Toronto |
| Inside | |
| Bedrooms | 3 |
| Bathrooms | 5 |
| Bathrooms Detail | 1, 2pc Main floor |
| Bathrooms Detail | 1, 2pc Main floor |
| Bathrooms Detail | 1, 4pc 2nd floor |
| Bathrooms Detail | 2, 3pc 2nd floor |
| Bathrooms Detail | 1, 3pc Bsmt floor |
| Basement Type | Finished(Sep Entrance) |
| Kitchens | 1 |
| Rooms | 7 |
| Family Room | Y |
| Central Vac | Y |
| Fireplace | Y |
| Utilities | |
|---|---|
| Water | Municipal |
| Cooling | Central Air |
| Heating Type | Forced Air |
| Heating Fuel | Gas |
| Building | |
| Size | 2000-2500 feet² |
| Construction | Concrete, Stucco/Plaster |
| Parking | |
| Driveway | Mutual |
| Garage Type | Other |
| Garage | 0.0 |
| Parking Places | 1 |
| Total Parking Space | 1.0 |
| Highlights | |
| Fenced Yard | Y |
| Library | Y |
| Park | Y |
| Place of Worship | Y |
| Public Transit | Y |
| School | Y |
| Land | |
| Sewer | Sewers |
| Frontage | 24.90 |
| Depth | 137.00 |
| Lot Size | 24 x 137 feet |
| Lot Size Code | Feet |
| Cross Street | Yonge St. & Eglinton Ave |
4 Pc Ensuite, Electric Fireplace, Large Window
3 Pc Ensuite, Large Window, Hardwood Floor
3 Pc Ensuite, Closet, Skylight
