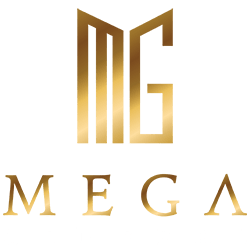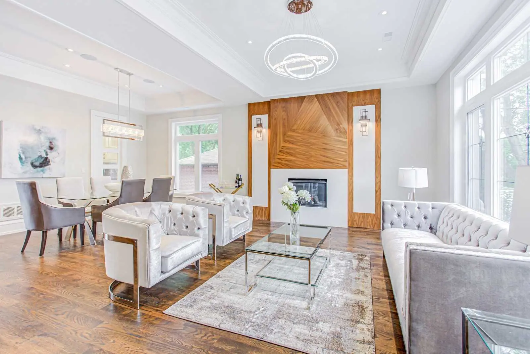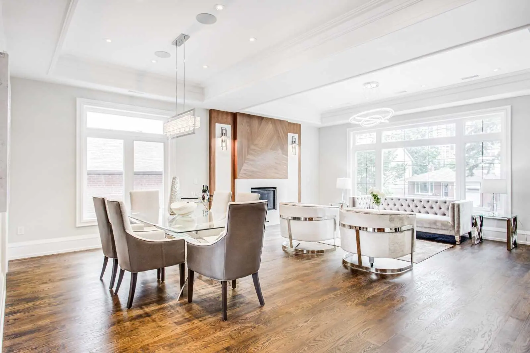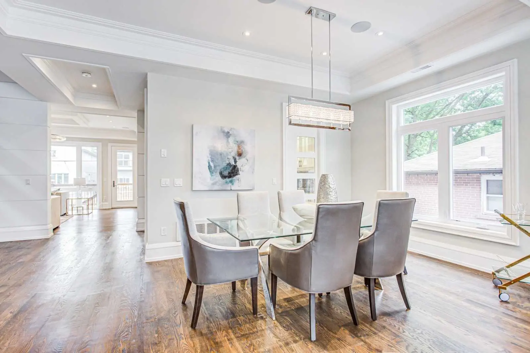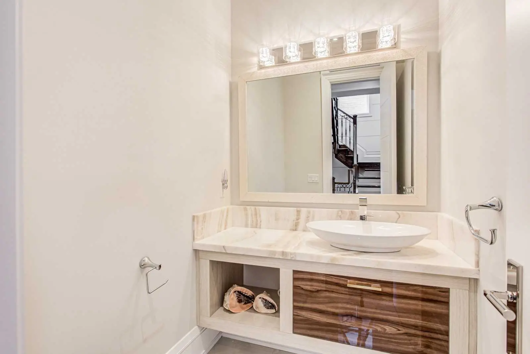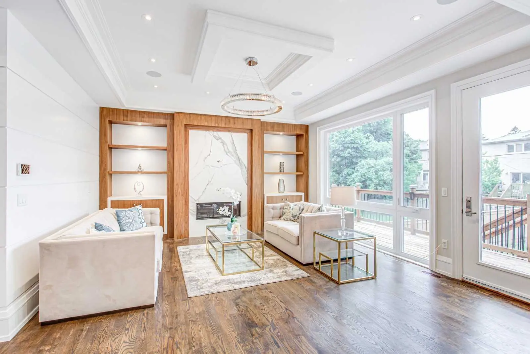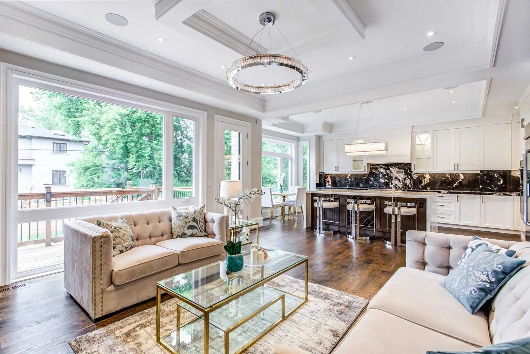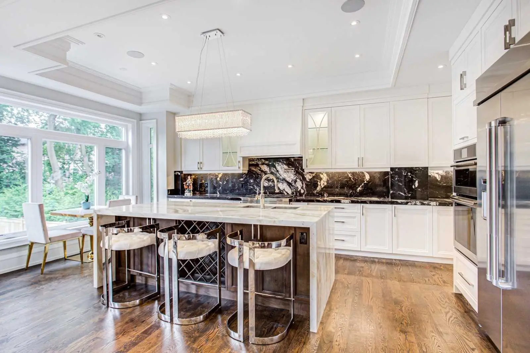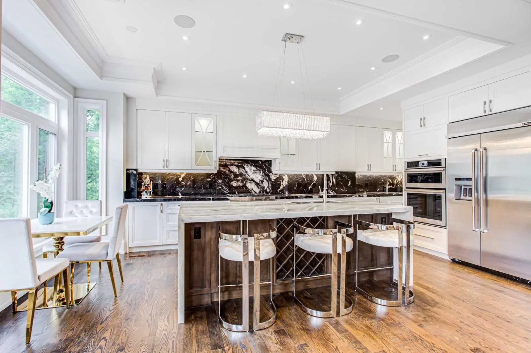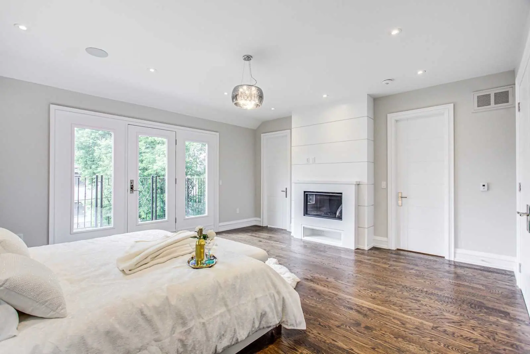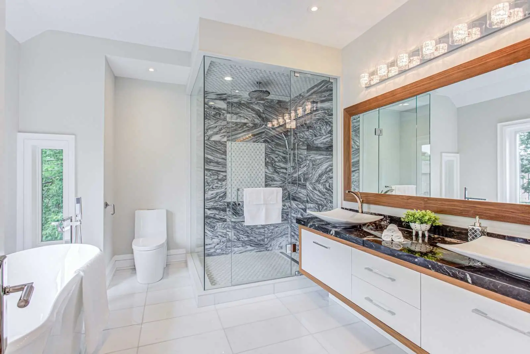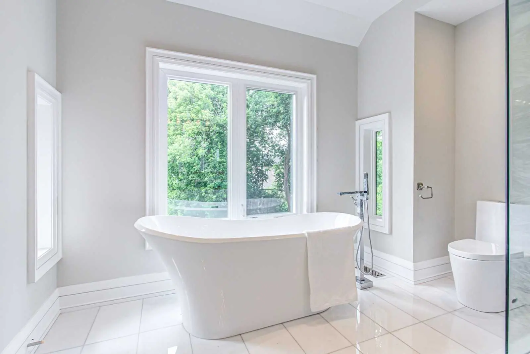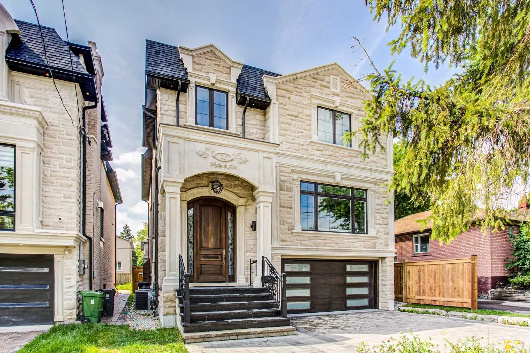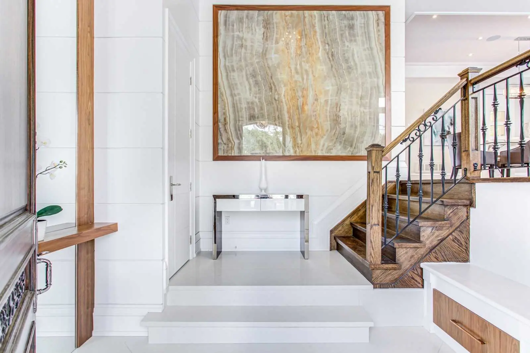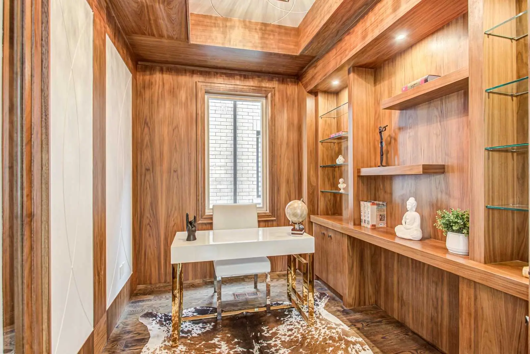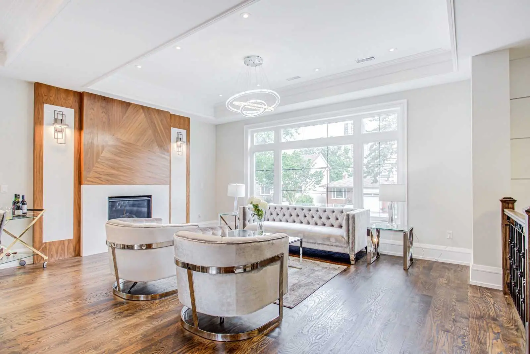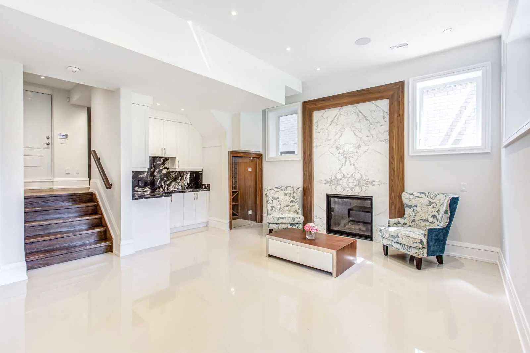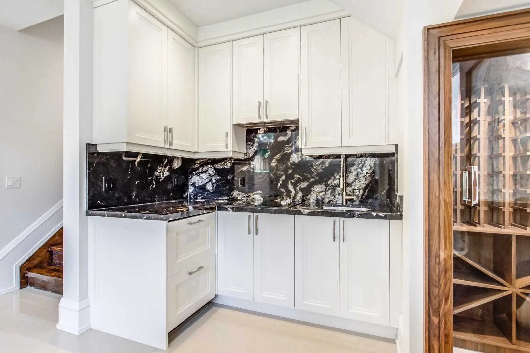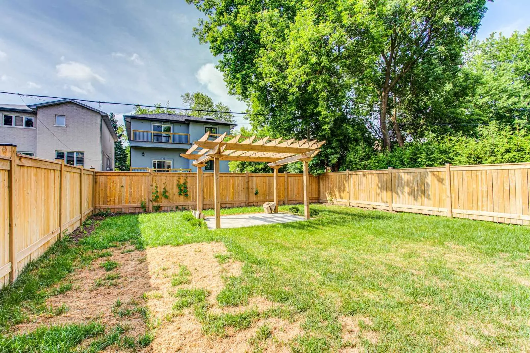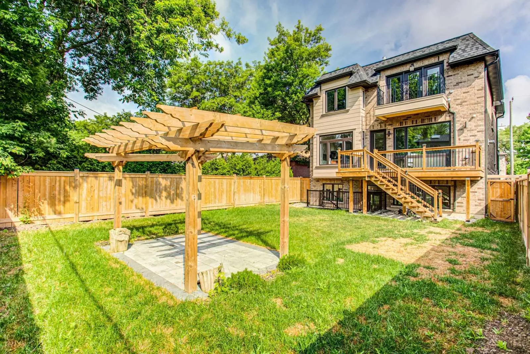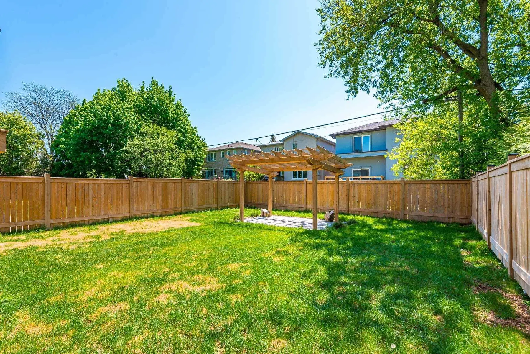31 Nipigon Ave
Absolutely Well-Located To Yonge St(2Mins Away)*Gorgeously-Designed/Elegantly Appointed All Rms W/Contemporary Interior-Spacious Open-Concept Foyer W/Mirror-Stone-Wallnut Deco W/Sitting Area*Meticulously-Crafted Finishing
- 4+2 Bedrooms
- 6 Bathrooms
- 2 Garage
*Absolutely Well-Located To Yonge St(2Mins Away)*Gorgeously-Designed/Elegantly Appointed All Rms W/Contemporary Interior-Spacious Open-Concept Foyer W/Mirror-Stone-Wallnut Deco W/Sitting Area*Meticulously-Crafted Finishing*Hi-Ceilings(10′ Main/11′ Bsmt/14 Foyer)*Separate Entrance W/H-E-A-Ted W/Up Bsmt(Potential Income)-H-E-A-Ted Ensu(Mas)*Stunning Kit(Marble Ctnrtp-Ovszd C/Island)-Oversized Wnws Allow Abundant Natural Light*Each Bedrm Has Own Ensuite(2nd Flr)
*Jenn-Air Fridge,Jenn-Air 6Gas Burner Stove,Jenn-Air B/I Dshwhr,Jenn-Air B/I Oven/Microwave,Extra B/I Cook-Top(Bsmt),Washer/Dryer,R/I 2nd Laun(Bsmt),Pot Filler,4Gas F/Places,Existing Hm Automation Cnnd Ipad,Climate Control Nest Thermostate
| Property | |
|---|---|
| Property Type | Detached |
| Style | 2-Storey |
| Fronting on | S |
| Community | Newtonbrook East |
| Municipality | North York |
| Inside | |
| Bedrooms | 4 |
| Bathrooms | 6 |
| Bathrooms Detail | 1, 6pc 2nd floor |
| Bathrooms Detail | 1, 4pc 2nd floor |
| Bathrooms Detail | 2, 3pc 2nd floor |
| Bathrooms Detail | 1, 3pc Bsmt floor |
| Bathrooms Detail | 1, 2pc Main floor |
| Basement Type | Sep Entrance(Walk-Up) |
| Kitchens | 1 |
| Rooms | 11 |
| Family Room | Y |
| Central Vac | Y |
| Fireplace | Y |
| Utilities | |
|---|---|
| Water | Municipal |
| Cooling | Central Air |
| Heating Type | Forced Air |
| Heating Fuel | Gas |
| Electricity | Y |
| Gas | Y |
| Cable | A |
| Telephone | Y |
| Building | |
| Size | 3000-3500 feet² |
| Building Age | 0-5 |
| Construction | Brick, Stone |
| Parking | |
| Driveway | Private |
| Garage Type | Built-In |
| Garage | 2.0 |
| Parking Places | 4 |
| Total Parking Space | 6.0 |
| Highlights | |
| Arts Centre | Y |
| Library | Y |
| Park | Y |
| Rec Centre | Y |
| Public Transit | Y |
| School | Y |
| Land | |
| Sewer | Sewers |
| Frontage | 40.00 |
| Depth | 122.00 |
| Zoning | Single Family Residential |
| Lot Size | 40 x 122 feet |
| Lot Size Code | Feet |
| Cross Street | E.Yonge/S.Steeles/W.Willowdale |
Gas Fireplace, Halogen Lighting, Hardwood Floor
Built-In Speakers, Hardwood Floor, Halogen Lighting
Panelled, B/I Bookcase, Hardwood Floor
Stainless Steel Appl, Built-In Speakers, Centre Island
Gas Fireplace, B/I Shelves, Hardwood Floor
Gas Fireplace, 6 Pc Ensuite, Built-In Speakers
3 Pc Ensuite, Hardwood Floor, Window
4 Pc Ensuite, Halogen Lighting, Hardwood Floor
3 Pc Ensuite, Hardwood Floor, W/I Closet
Heated Floor, Built-In Speakers, W/O To Yard
Heated Floor, Above Grade Window, Porcelain Floor
Heated Floor, Porcelain Floor, Above Grade Window
