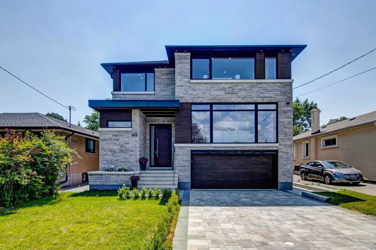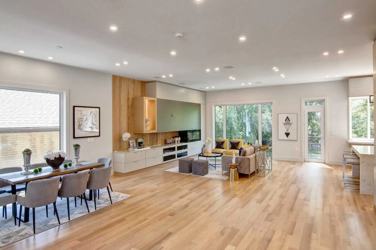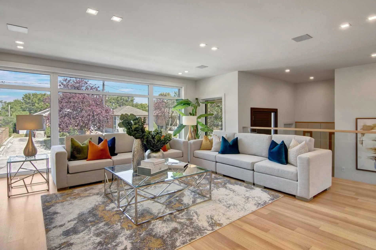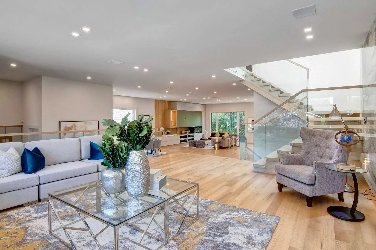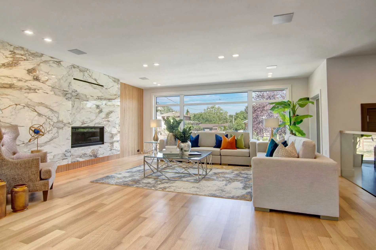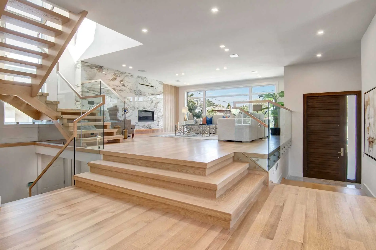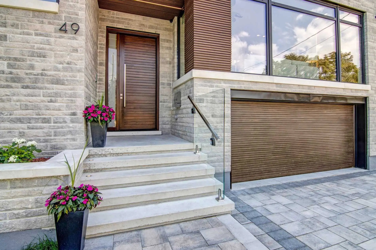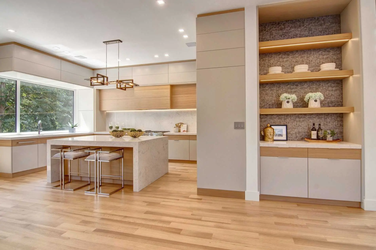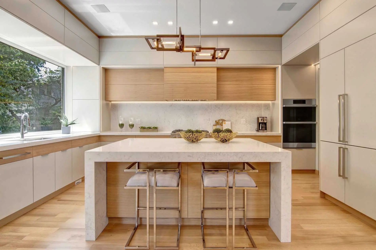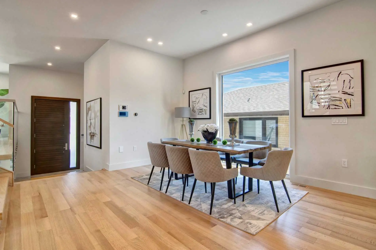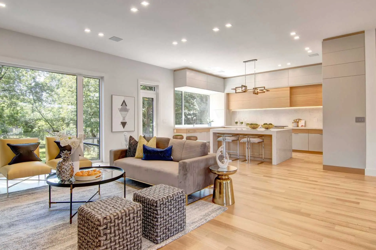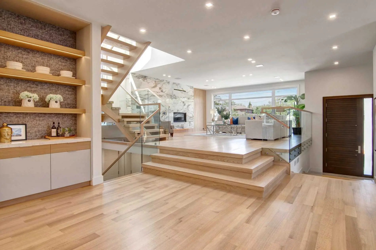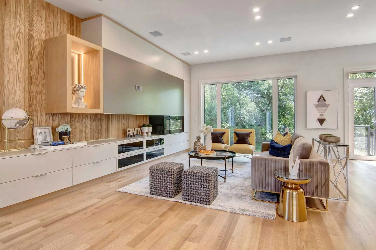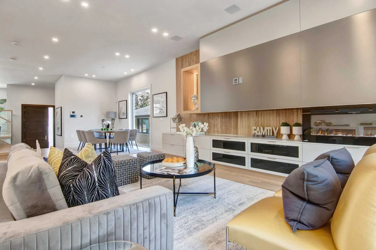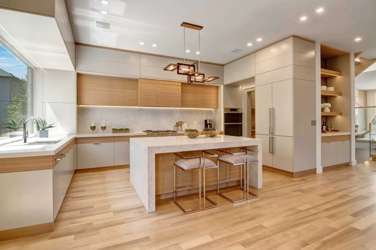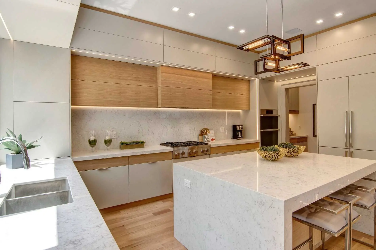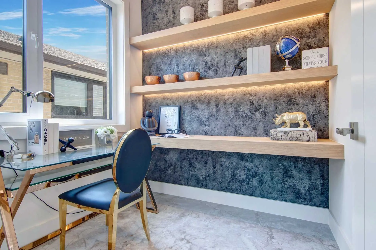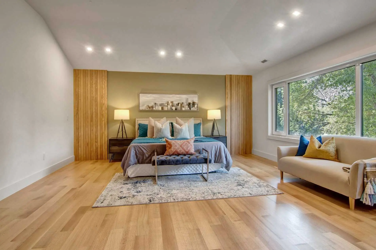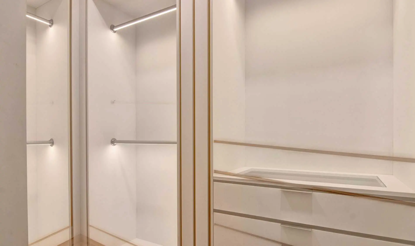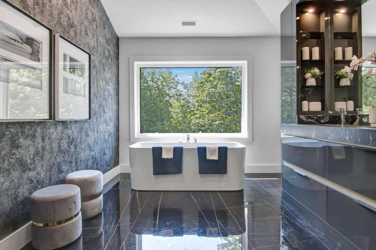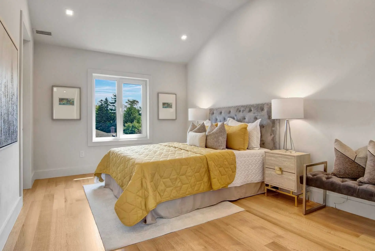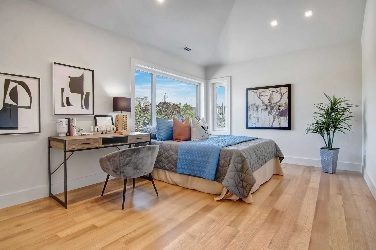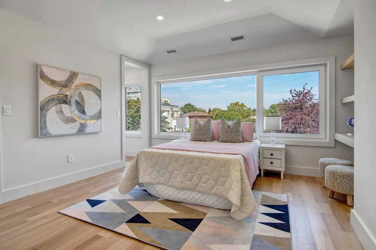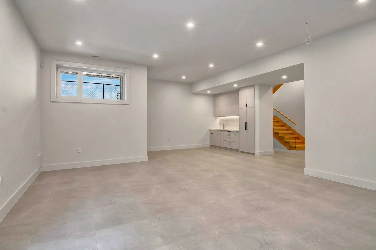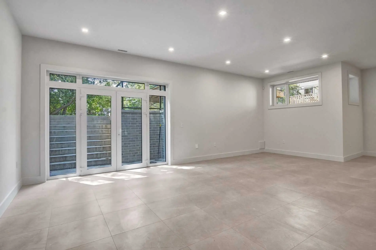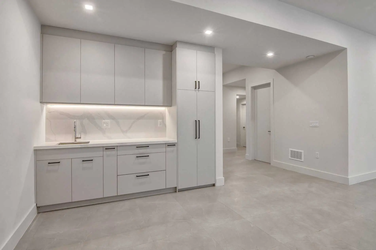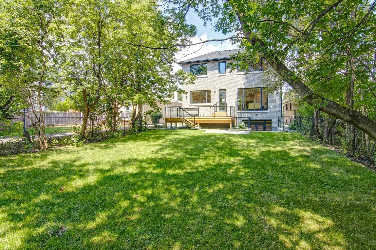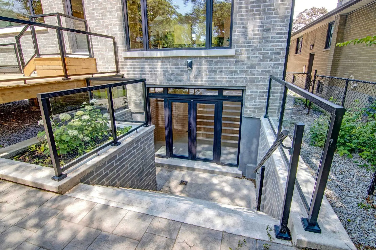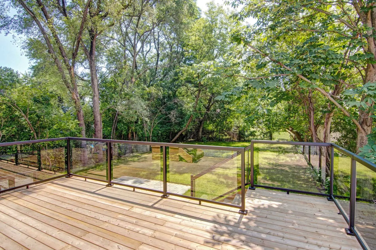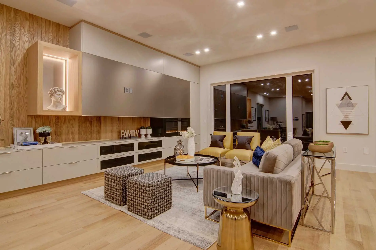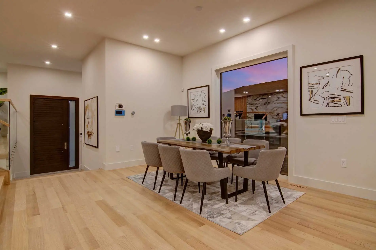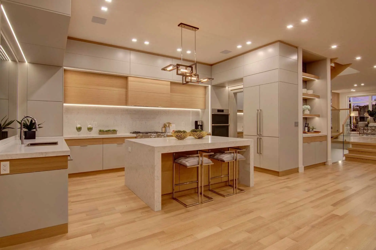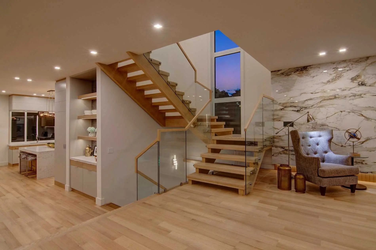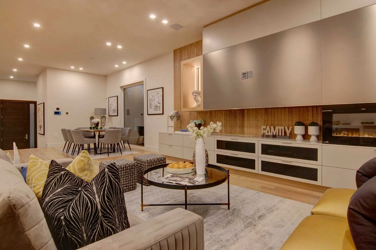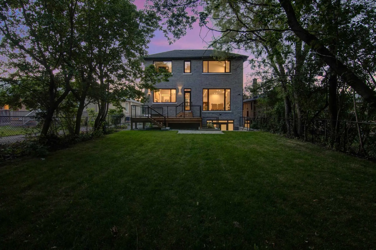49 Alexis Blvd
49 Alexis Blvd Is Where You Meet Luxury Combined With Modern Architecture & Finishes. One-Of-A-Kind Trophy Home In The Great Area Of Clanton Park.
- 4+1 Bedrooms
- 6 Bathrooms
- 2 Garage
49 Alexis Blvd Is Where You Meet Luxury Combined With Modern Architecture & Finishes. One-Of-A-Kind Trophy Home In The Great Area Of Clanton Park. This Lovely Home Features Magnificent Details Such As: Wide Open Concept Area On Main Floor With 10″ Ceiling, Entertainment Delight Gourmet Kitchen W/Top Of The Line Dacor Appliances, Solid Hardwood Rifted Red Oak Flooring & Porcelain Slab Throughout, Heated Floor Bsmt. Side, Front, & Walkout Snow Melting. 11″ Ceiling In Bsmt. High Quality European Windows With 3 Layer Glass Reinforcement Inside, 2 Fireplaces (Family & Living Rm), 2 High Efficiency Furnaces, Smart Home & Many More To List. Please See Attachment For More Details.
Included: Fridge, Stove, Oven.Bosch B/I Dishwasher, Samsung Washer & Dryer.All Elf’s Hwt Owned. Full R/I Kitchen In Bsmt, Garage Door Opener & Remotes, 2nd R/I Laundry Rm In Bsmt.B/I Speakers,Smart Sys W/Ipad Mount. Security Sys.
| Property | |
|---|---|
| Property Type | Detached |
| Style | 2-Storey |
| Fronting on | S |
| Community | Clanton Park |
| Municipality | North York |
| Inside | |
| Bedrooms | 4 |
| Bathrooms | 6 |
| Bathrooms Detail | 1, 2pc Main floor |
| Bathrooms Detail | 1, 5pc 2nd floor |
| Bathrooms Detail | 1, 4pc 2nd floor |
| Bathrooms Detail | 2, 3pc 2nd floor |
| Bathrooms Detail | 1, 3pc Bsmt floor |
| Basement Type | Finished(Walk-Up) |
| Kitchens | 1 |
| Rooms | 9 |
| Family Room | Y |
| Central Vac | Y |
| Fireplace | Y |
| Utilities | |
|---|---|
| Water | Municipal |
| Cooling | Central Air |
| Heating Type | Forced Air |
| Heating Fuel | Gas |
| Building | |
| Size | 3500-5000 feet² |
| Construction | Brick, Stone |
| Parking | |
| Driveway | Private |
| Garage Type | Attached |
| Garage | 2.0 |
| Parking Places | 2 |
| Total Parking Space | 4.0 |
| Land | |
| Sewer | Sewers |
| Frontage | 42.92 feet |
| Depth | 161.00 feet |
| Lot Size | 42 x 161 feet |
| Lot Size Code | Feet |
| Cross Street | Bathurst / Sheppard |
4 Pc Ensuite, B/I Closet, Hardwood Floor
3 Pc Ensuite, B/I Closet, Hardwood Floor
3 Pc Ensuite, B/I Closet, Hardwood Floor

