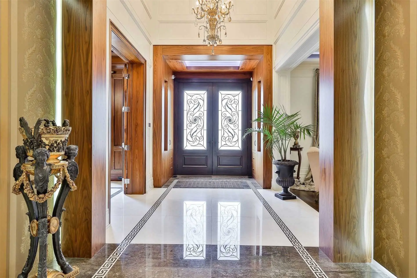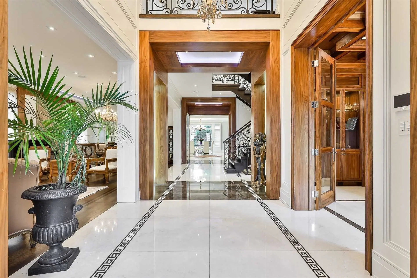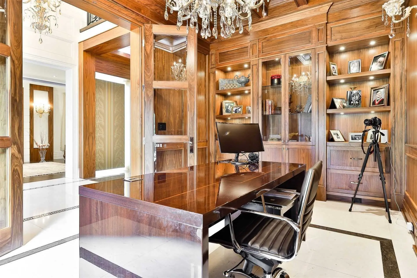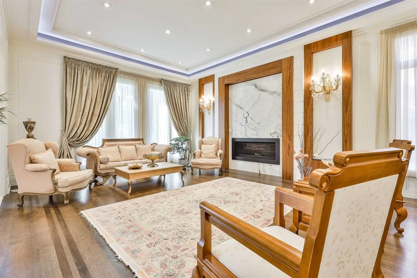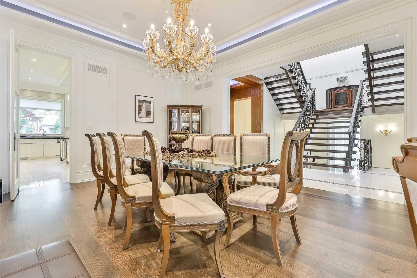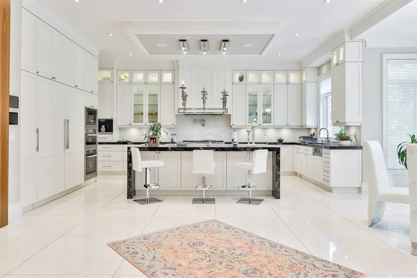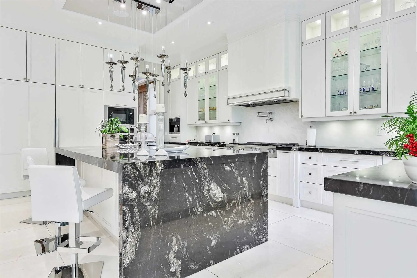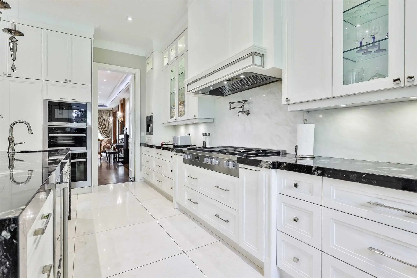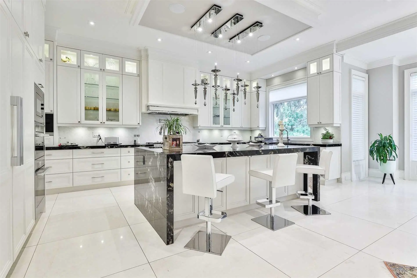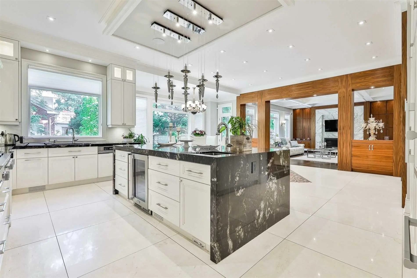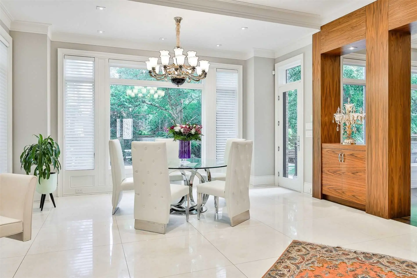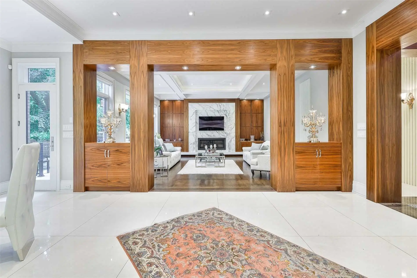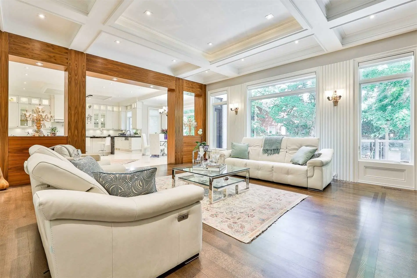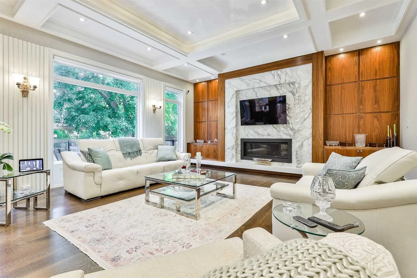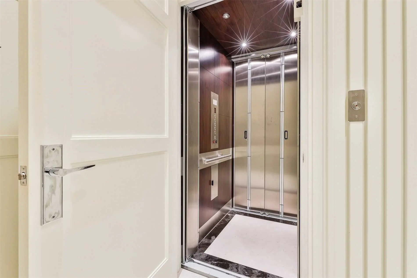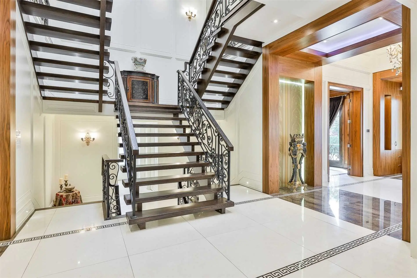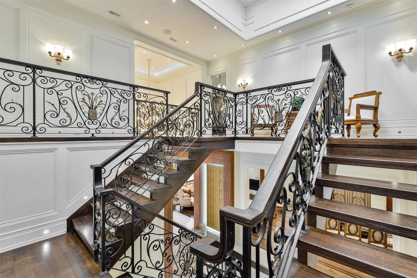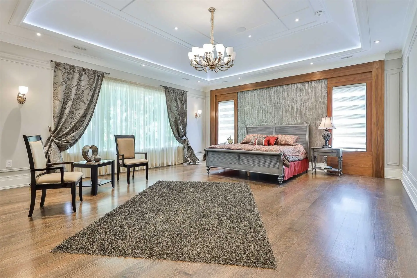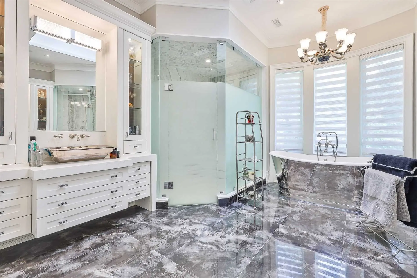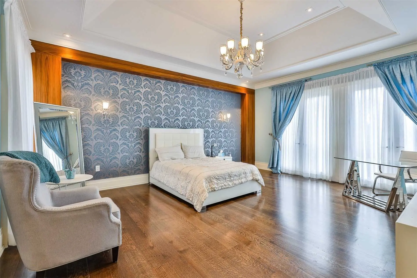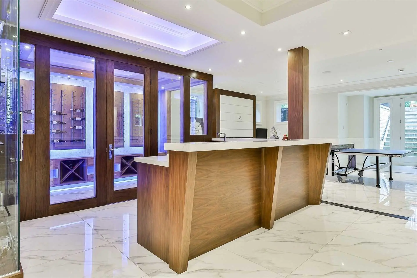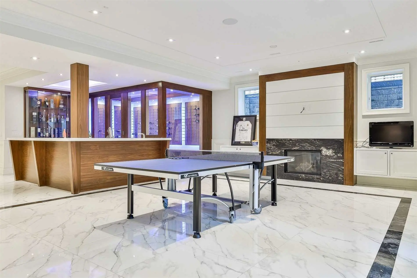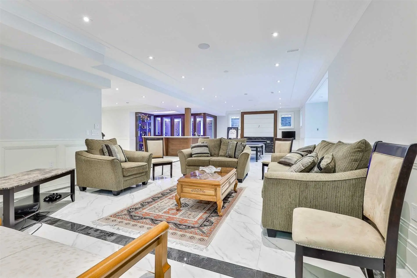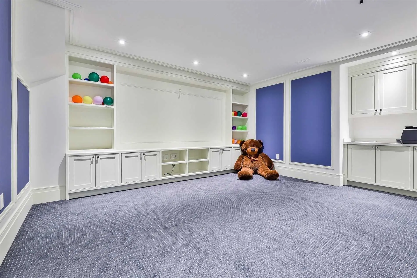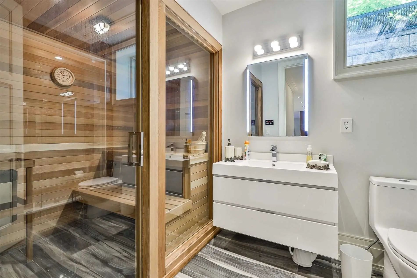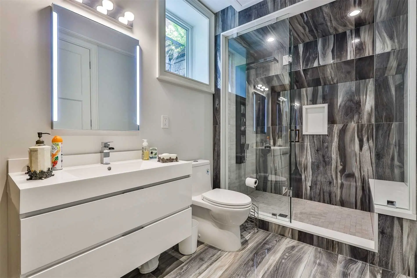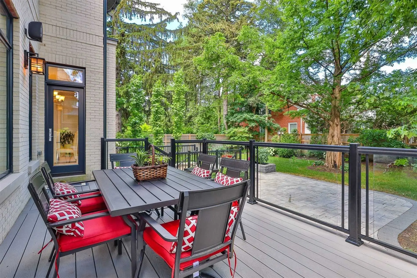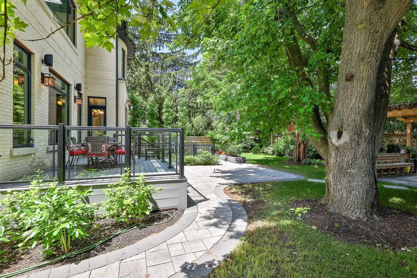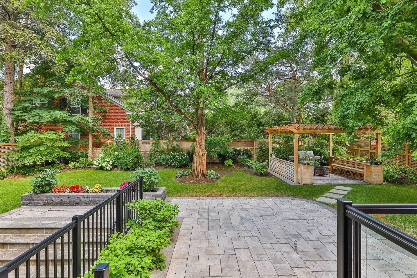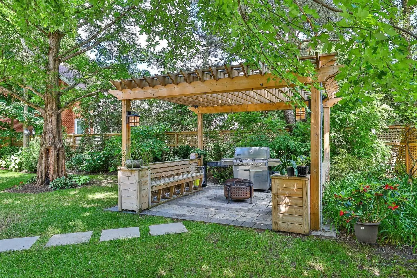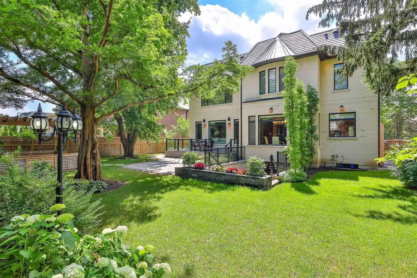64 Berkindale Dr
- 5+1 Bedrooms
- 8 Bathrooms
- 2 Garage
Custom Estate Crafted On Rare 75′ Lot. Pmp Design – Luxe & Rich Materials T/O. Walnut Accnts. Extensive Lighting. Opulence & Grandeur At Its Finest. Elev. Soaring Cathedral Foyer. State Of The Art Smrt Hme. Stunning Kit W/Oversized Island & Brkfst Area. Spacious Princ.Rms. Opulent Mbr W/10Pc Ens, Wet Bar, Fp & H/H Clsts. Entertainers L/L W/Theatre, Wet Bar, Games Rm, Rec Rm, Laund+Spa. Pool Sized Dream Byard Oasis W/Mature Trees, Pergola+Terr.
Ht’d Floors In L/L & All Bathrooms. Most Wind.Covs Incl (Some Automated) Extra Ordinary Chands. Ex:Chand In Lib, Bdrm & Foyer. Alarm+Cams. Control 4 System. 2Gb+E. 2Cac. Irrigation. Speakers. Miele Kitchen Appliances.
| Property | |
|---|---|
| Property Type | Detached |
| Style | 2-Storey |
| Community | St. Andrew-Windfields |
| Municipality | North York |
| Inside | |
| Bedrooms | 5 |
| Bathrooms | 8 |
| Basement Type | Walk-Up |
| Kitchens | 1 |
| Rooms | 11 |
| Family Room | Y |
| Central Vac | Y |
| Fireplace | Y |
| Utilities | |
| Water | Municipal |
| Cooling | Central Air |
| Heating Type | Forced Air |
| Heating Fuel | Gas |
| Building | |
|---|---|
| Construction | Stone |
| Parking | |
| Driveway | Private |
| Garage Type | Built-In |
| Garage | 2.0 |
| Parking Places | 5 |
| Total Parking Space | 7.0 |
| Highlights | |
| Golf | Y |
| Park | Y |
| Public Transit | Y |
| School | Y |
| Land | |
| Sewer | Sewers |
| Frontage | 75.00 |
| Depth | 150.00 |
| Lot Size | 75 x 150 feet |
| Lot Size Code | Feet |
| Cross Street | York Mills/Bayview |
7 Pc Ensuite, Fireplace, Vaulted Ceiling
4 Pc Ensuite, Juliette Balcony, B/I Closet
Closet, 4 Pc Ensuite, Juliette Balcony
4 Pc Ensuite, W/I Closet, Juliette Balcony
W/I Closet, 4 Pc Ensuite, Crown Moulding
4 Pc Ensuite, Crown Moulding, Heated Floor

