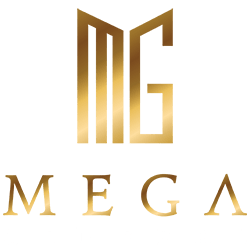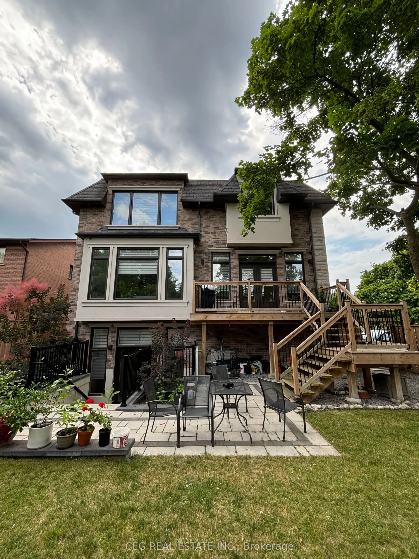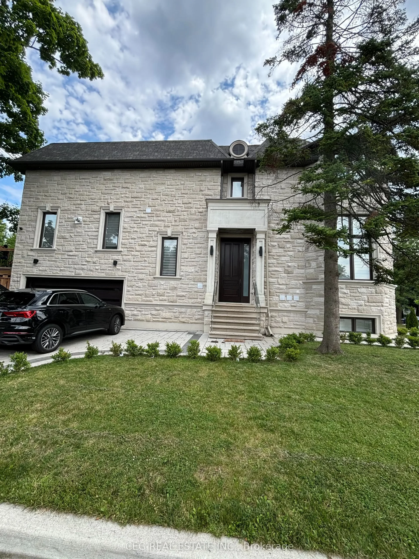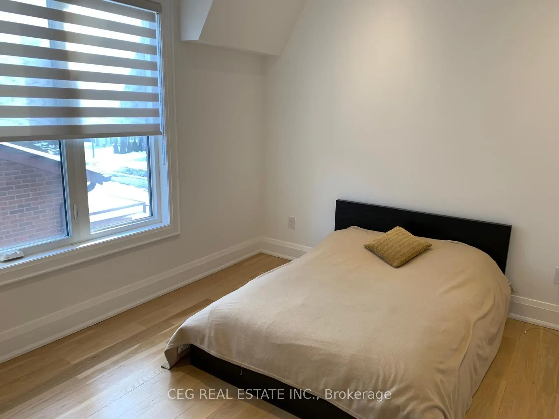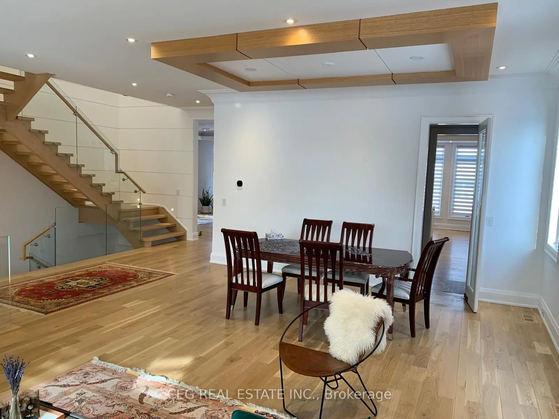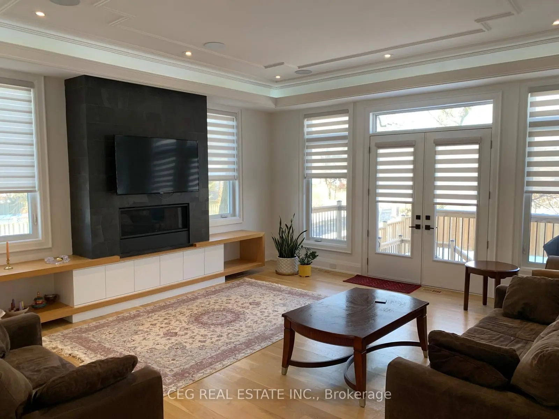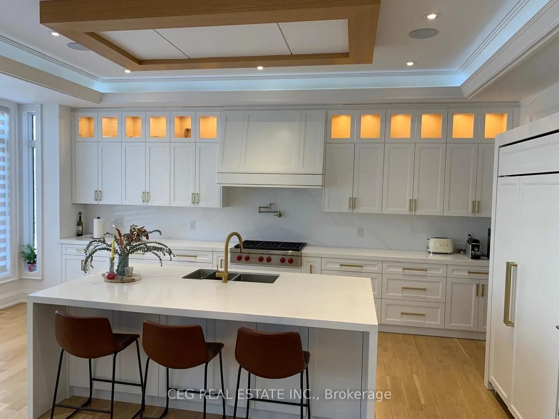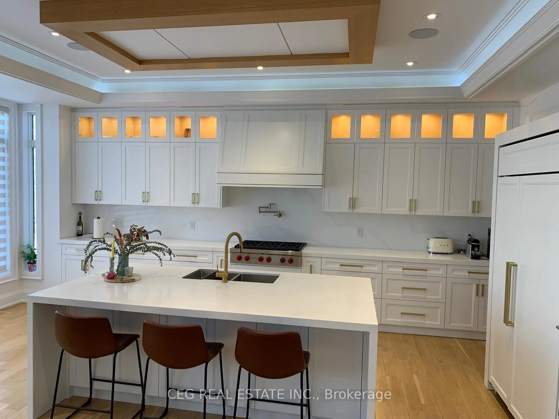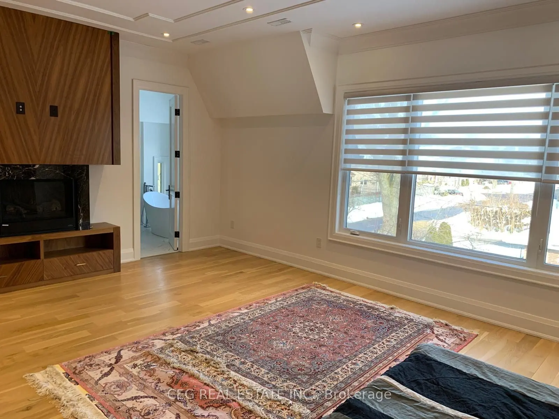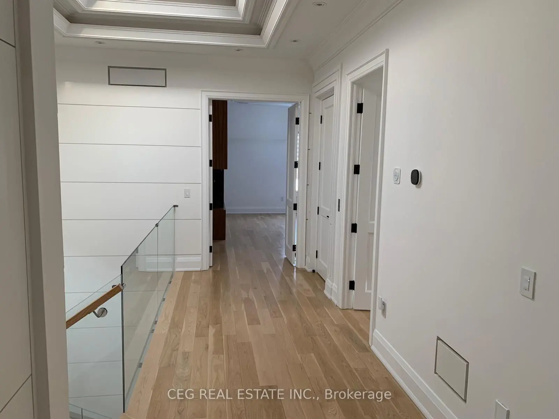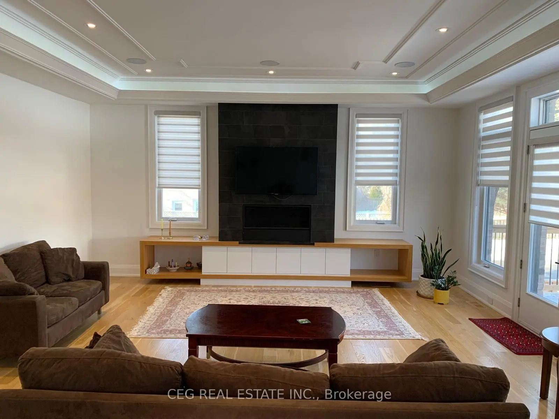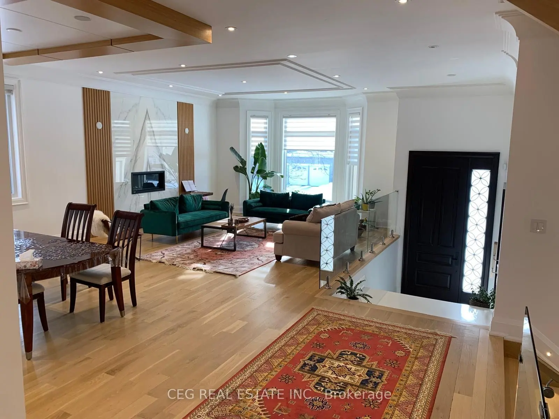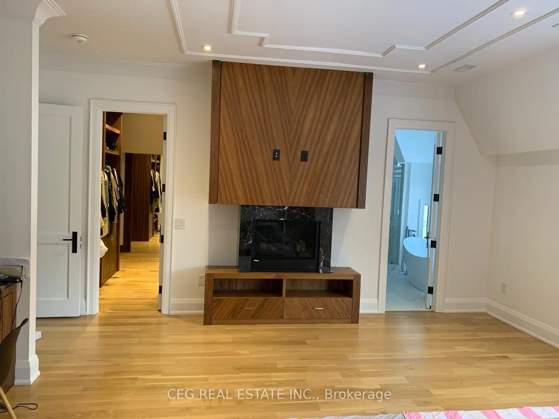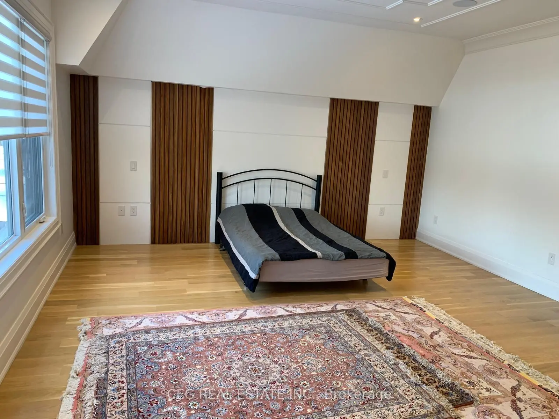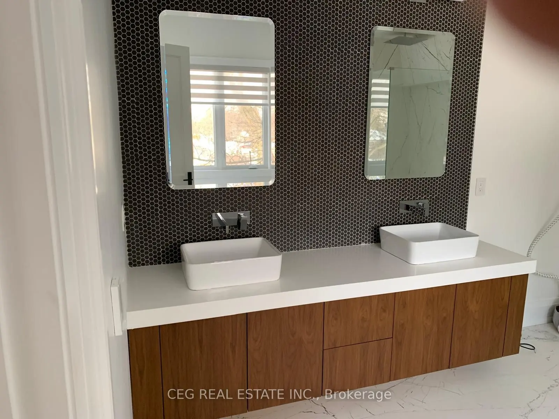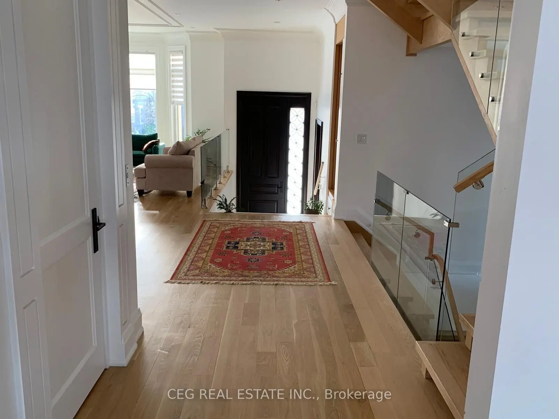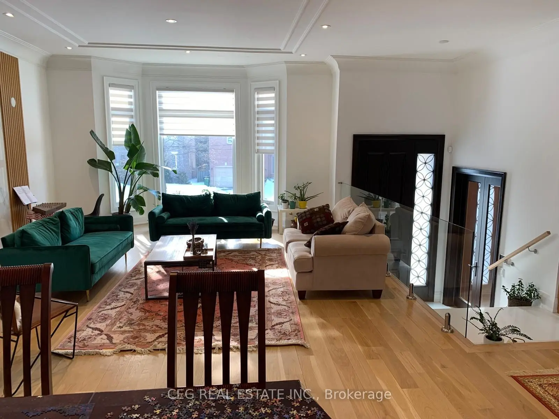64 Risebrough Ave N
- 5 Bedrooms
- 6 Bathrooms
- 2 Garage
Welcome to 64 Risborough Ave, Toronto,, built for own use by builder, a Custom-built house in High-Rank School Zone, 5400 Sqft above Grade. Highlights: 10′ on Main floor and Second floor. Elevator, 5 Skylights, Gourmet Kitchen with brand new appliances, lush landscaping, surrounded by the tranquility of nature and the luxury of this estate. This estate is the epitome of luxury living. Come experience the perfect blend of elegance, nature, and relaxation in this remarkable haven. One of the unique advantages of this property is its proximity to the TTC and major highways. Close to schools, church, community Centre, steps to subway, Fairview Mall, Ikea, North York General Hospital, Easy access to HWY 401 and 404.
All Existing Elf/Chandeliers, Sprinkler System, Smart Home System,Washer/Dryers. Marble Flrs, Heated Natural Stone Floor In Bsmt, Granite Counter & Backsplash, Prim Ensuite w Heated Flr
| Property | |
|---|---|
| Property Type | Detached |
| Style | 2-Storey |
| Community | Newtonbrook East |
| Municipality | North York |
| Inside | |
| Bedrooms | 5 |
| Bathrooms | 6 |
| Bathrooms Detail | 4, 4pc 2nd floor |
| Bathrooms Detail | 1, 2pc Ground floor |
| Bathrooms Detail | 1, 4pc Bsmt floor |
| Basement Type | Apartment |
| Kitchens | 2 |
| Rooms | 12 |
| Family Room | Y |
| Fireplace | Y |
| Utilities | |
|---|---|
| Water | Municipal |
| Cooling | Central Air |
| Heating Type | Forced Air |
| Heating Fuel | Gas |
| Electricity | Y |
| Gas | Y |
| Building | |
| Building Age | 0-5 |
| Construction | Brick, Stone |
| Parking | |
| Garage Type | Attached |
| Garage | 2.0 |
| Parking Places | 2 |
| Total Parking Space | 4.0 |
| Land | |
| Sewer | Sewers |
| Frontage | 52.06 |
| Depth | 137.24 |
| Lot Size | 52 x 137 feet |
| Lot Size Code | Feet |
| Cross Street | Bayview Ave& Risebrough Ave |
Hardwood Floor, Panelled, Coffered Ceiling
Hardwood Floor, Bay Window, Panelled
Hardwood Floor, Pantry, Breakfast Area
Hardwood Floor, 3 Pc Ensuite
Hardwood Floor, 3 Pc Ensuite
Hardwood Floor, 3 Pc Ensuite
